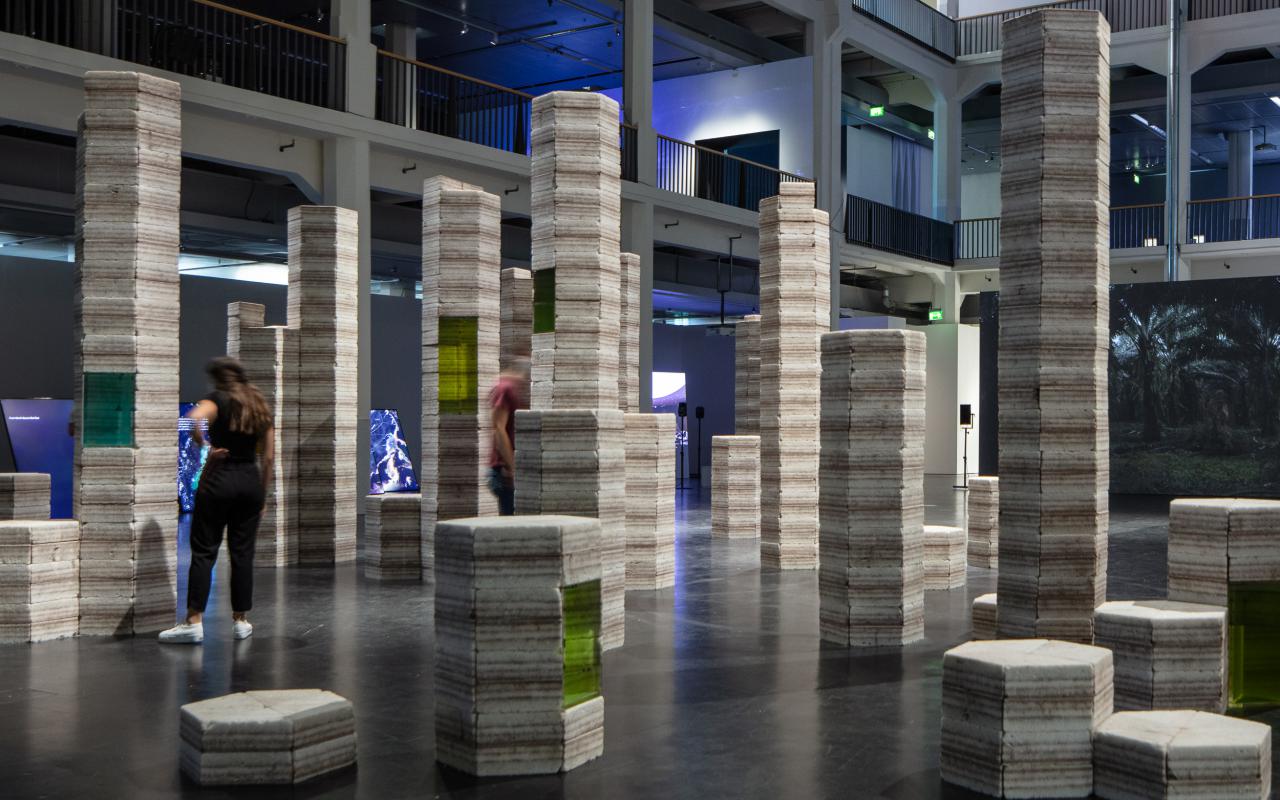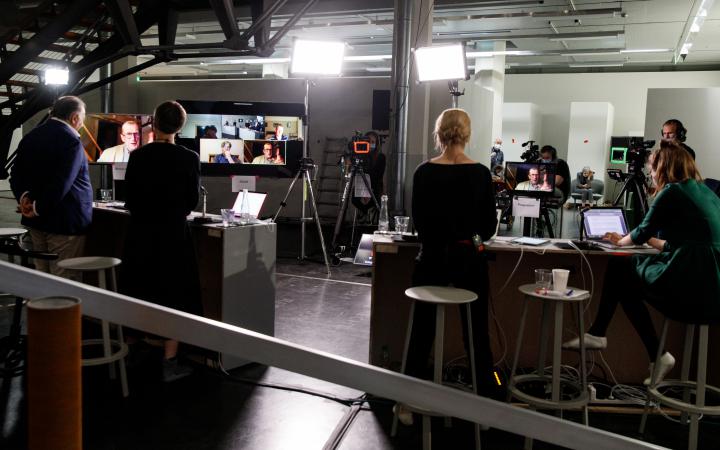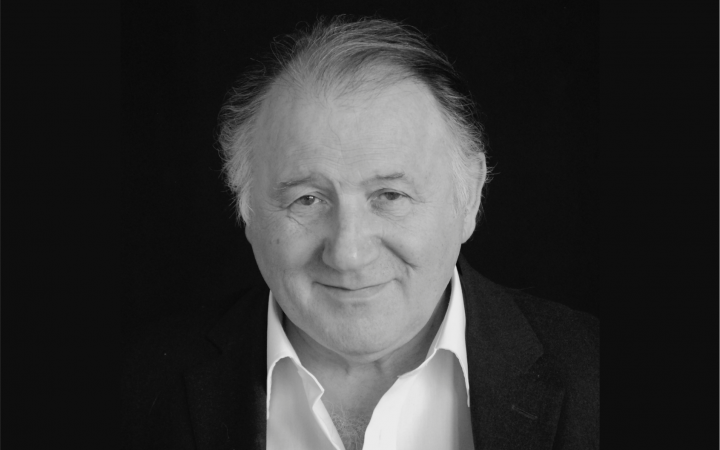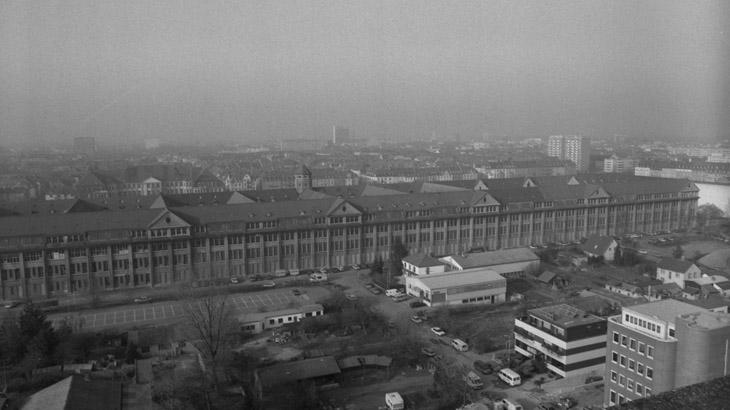
2015-06-17
100 Years of the Hallenbau
The ZKM has been housed in a listed, former industrial building since 1997. The start of construction was 1915, so exactly 100 years ago. The ZKM is using this date in its current GLOBALE program to pay tribute to the outstanding architectural quality of the monumental construction and to commemorate the sorrowful history of the former munitions factory.
History of the architecture
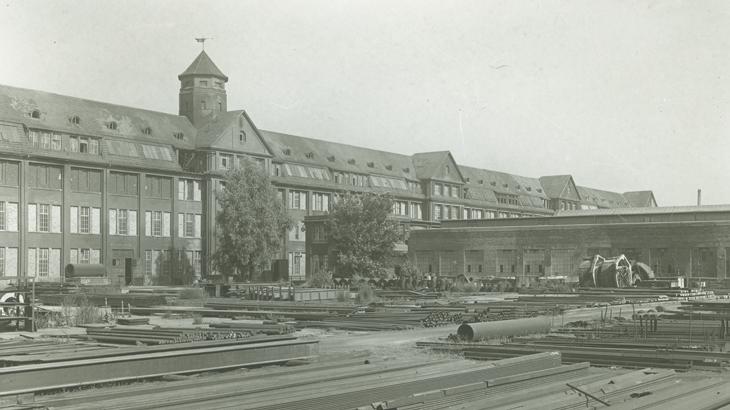
»Hallenbau A«, as it was known, was one of the largest and most architecturally advanced industrial buildings in Germany of its time of building (1915–1918). The client was the Deutsche Waffen- und Munitionsfabriken AG (DWM) (German Weapons and Munitions public limited company). Philipp Jakob Manz (1861–1936) was commissioned as the architect. He operated one of the largest German architecture offices for industrial buildings in Stuttgart and Vienna at the beginning of the 20th century. The listed production building of the armaments factory, in which up to 4,500 workers were employed, is the last relict of a plant, which once comprised the size of an urban district and which, although situated on the outskirts of the city, had a similar function to the urban landscape as the Baroque castle grounds of Karlsruhe.

The four-storey building with enormous dimensions of 312 m in length, 54 m in width and a total of 16,500 square metres of floor space was built as a precast concrete skeleton construction using the construction system of the French engineer François Hénnebique. The open-plan structure, on a structure that rests on a wide grid of pillars, is divided into ten atriums with the facade structured using large window surfaces. After its use as a munitions factory until the end of the Second World War, the plant was passed into civil use by the Industriewerke Karlsruhe-Augsburg (IWKA), a commercial enterprise dealing with industrial plants. After the production site was abandoned [in the 1970s], the factory premises were left as industrial brownfields.
It was only more than 20 years later that the decision was made to allocate a new use to the industrial building – which was threatened with demolition despite its listed status. After groups of artists had pointed out a possible cultural use through their occupation of the building’s rooms between 1981 and 1989, the local council of Karlsruhe decided to devote Hallenbau A to the site of the newly founded Center for Art and Media and the also newly founded University of Art and Design (HfG) together with the Städtische Galerie Karlsruhe art gallery. The Schweger + Partner architecture firm designed and realized the functionally and aesthetically demanding renovation. In 1993, the symbolic ground-breaking ceremony took place, in 1995 the topping out ceremony and in 1997, the ZKM moved into »Hallenbau A«.
Architecture and the GLOBALE

In the 100th year of the Hallenbau, the ZKM is allowing the outstanding quality of the industrial architecture to come into effect with impressive grandeur. At the start of the GLOBALE program, there will be no museum fixtures such as white cubes and partition walls in the exhibition rooms. Instead, the open expanse of the puristic precast concrete skeleton construction will be visible in its purity.
In the empty, completely darkened Atriums 1 and 2, the »micro | macro« exhibition will show three giant installations by Japanese artist Ryokij Ikeda between June 21 and August 9, 2015. His audio-visual works are based on the digital data noise which surrounds us in the 21st century. They allow you to experience how the equation of »Machinery, Material, and Men«, which was established by famous architect Frank Lloyd Wright for the 20th century, is being updated with the equation of »Media, Data, and Men«: The industrial building becomes a data room.
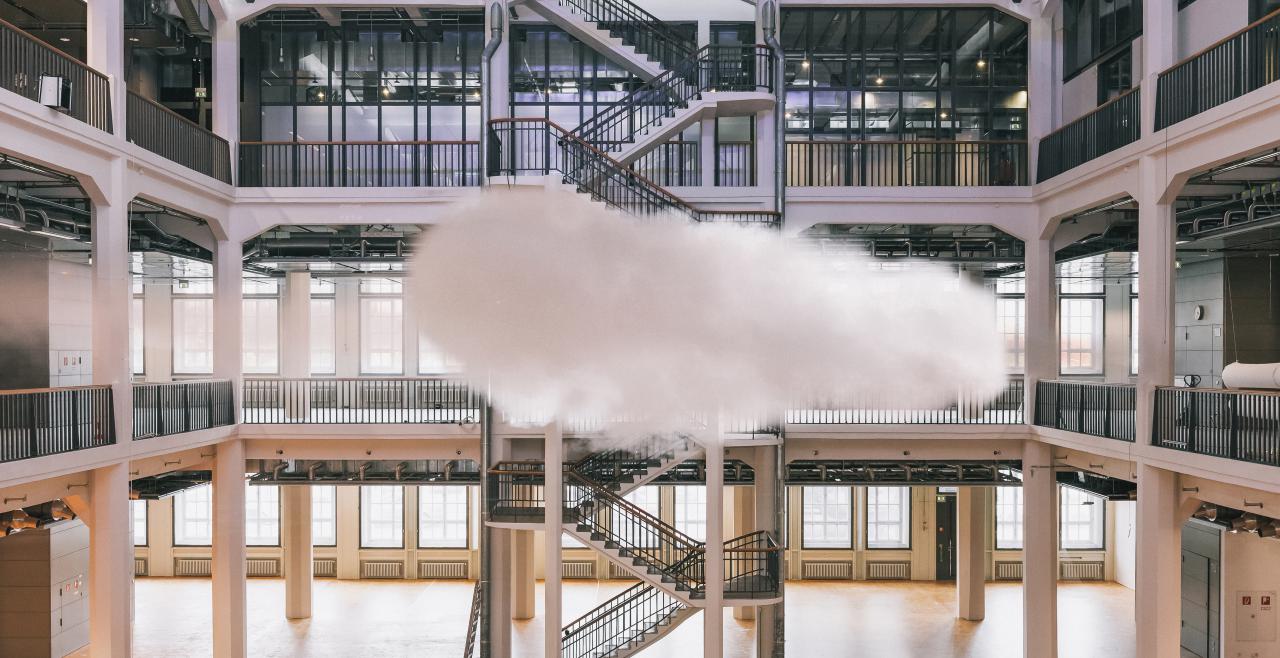
Atriums 8 and 9, whose window fronts have been exposed again for the first time in decades, are now flooded with daylight. The outer shell of the building seems to dissolve. The lightness of the architecture becomes apparent. Between June 20 and September 27, 2015, just one large cloud, which moves from atrium to atrium, will float about the empty rooms. The work, which is entitled »Cloudscapes« was developed especially for the dimensions of the Hallenbau by Transolar + Tetsuo Kondo.
Munitions factory and the GLOBALE
However, the ZKM will also make reference to the history of the Hallenbau as a weapons and munitions factory and to the suffering of the forced laborers, who had to work in munitions production during the Third Reich under inhumane conditions. A commemorative plaque at the main entrance of the ZKM reminds of this deplorable time during the Second World War. Due to this history, the ZKM has a special responsibility and obligation to address the irrefutable value of basic and human rights.
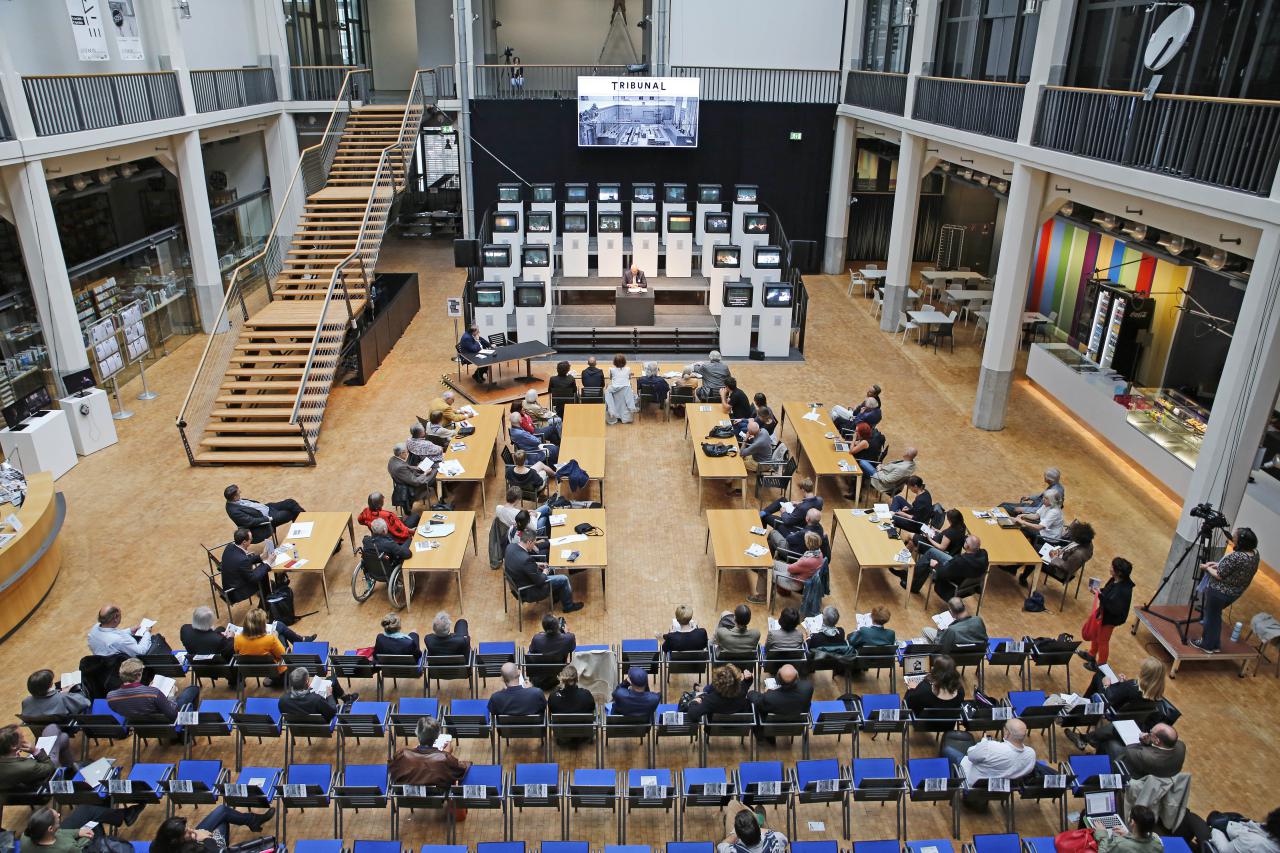
For this reason, the GLOBALE begins at this site of contempt for mankind and of the production of weapons of mass destruction with a prologue on the 19th June: the »Tribunal«, a trial against the misconduct of the 20th century and its crimes against mankind, animals and nature. This means even the victims of the contempt for mankind of the 20th century will be thought of in the ZKM building. Conscious of the history of the Hallenbau, the ZKM also acknowledges the artists who have opened up culture in the history-burdened building, which was unused for two decades as an industrial ruin, through their artistic work and campaigns. Without them, the transformation from a place of dread in the 20th century to a place of freedom and art, from a munitions factory to a factory of culture, could never have taken place. As the Center for Art and Media, the ZKM is also indebted to technology – but technology of futurology and individual freedom rather than technology of destruction.
Text: Christiane Riedel
Bibliography
Rolf Funck, Michael Heck, Peter Weibel (Hg.), »Das ZKM Karlsruhe. Die Anfänge der Zukunft«, Wilhelm Fink Verlag, 2014.
M.I.R. – Mobile Interface Radio (Staatliche Hochschule für Gestaltung Karlsruhe), »Hallenbau A«, Hörspiel, 2010.
http://hallenbau-a.com
Jörg Reimann, »99,9 % und mehr. Künstler-Gruppenprojekte ‚vor’ dem ZKM«, hg. von Peter Weibel, ZKM | Zentrum für Kunst und Medientechnologie, Karlsruhe, 2009.
Kerstin Renz, »Philipp Jakob Manz (1861-1936) Industriearchitekt und Unternehmer«, Dissertation, Universität Stuttgart, Stuttgart, 2003. http://elib.uni-stuttgart.de/opus/volltexte/2003/1464/
Gerhard Kabierske, „Von der Waffenschmiede zum Kunstzentrum. Die Geschichte des Hallenbaus der ehemaligen Deutschen Waffen- und Munitionsfabriken in Karlsruhe“, in: »Badische Heimat«, Nr. 4, 2001, S. 678–688.
Axel Menges (Hg.) »Architekten Schweger + Partner - Zentrum für Kunst und Medientechnologie Karlsruhe«, Edition Axel Menges, Stuttgart, 1999.
Sebastian Drost, »Patronenwald«, Film, 75 Min., Staatliche Hochschule für Gestaltung Karlsruhe, 1998.
Sebastian Drost, »Patronenwald. Dokumente zur Zwangsarbeit im ‚Dritten Reich’«, Schriftenreihe der Staatlichen Hochschule für Gestaltung Band 9, hgg. von Heinrich Klotz, Cantz, Stuttgart, 1998.
Schweger + Partner (Hg.) »Ein Lesebuch zur Architektur von Schweger und Partner«, Gebrüder Mann Verlag, Berlin 1998.
Hermann Winkler, Karlsruhes neues Kulturzentrum, Bd. I: »Kunstfabrik im Hallenbau A. Zentrum für Kunst und Medientechnologie, Städtische Galerie, Museum für Neue Kunst, Hochschule für Gestaltung«, G. Braun, Karlsruhe, 1997.
Josef Werner, „Karlsruhes neues Kulturzentrum“, Bd. II: »Jenseits der Brauerstraße. Der Hallenbau A krönt eine neue Stadtlandschaf«t, G. Braun, Karlsruhe, 1997.
Manfred Koch, „Rüstungsproduktion zwischen Krieg und Frieden“, in: »Jenseits der Brauerstraße. Der Hallenbau A krönt eine neue Stadtlandschaft«, G. Braun, Karlsruhe, 1997, S. 25-41.
Gerhard Kabierske, »Der Hallenbau A als Teil der Deutschen Waffen- und Munitionsfabriken«, in: »Das Zentrum für Kunst und Medientechnologie und die Städtische Galerie im IWKA Hallenbau«, hgg. von der Stadt Karlsruhe, Zentrum für Kunst und Medientechnologie, Karlsruhe, 1993.
»Das Zentrum für Kunst und Medientechnologie und die Städtische Galerie Karlsruhe im IWKA-Hallenbau«, hg. von der Stadt Karlsruhe, Zentrum für Kunst und Medientechnologie, Karlsruhe, 1993.
Kunstraum IWKA, »Projektgruppe 99,9999999999999 Prozent aus leerem Raum«, Kunstraum IWKA, Karlsruhe, 1992.
Rainer Beck, Wolfgang Hartmann u.a. (Hg.), »Industriearchitektur in Karlsruhe: Beiträge zur Industrie- und Baugeschichte der ehemaligen badischen Haupt- und Residenzstadt bis zum Ausbruch des Ersten Weltkrieges«, Veröffentlichungen des Karlsruher Stadtarchivs, Bd. 6, Karlsruhe: G. Braun, 1987.
Andrea Gnam, „Block A der IWKA - Industriewerke Karlsruhe-Augsburg“, in: Rainer Beck, Wolfgang Hartmann u.a. (Hg.), »Industriearchitektur in Karlsruhe: Beiträge zur Industrie- und Baugeschichte der ehemaligen badischen Haupt- und Residenzstadt bis zum Ausbruch des Ersten Weltkrieges«, Veröffentlichungen des Karlsruher Stadtarchivs, Bd. 6, Karlsruhe: G. Braun, 1987.
»Philipp Jakob Manz«, in: »Wikipedia«, https://de.wikipedia.org/wiki/Philipp_Jakob_Manz, letzte Änderung, 20. Dezember 2014, abgerufen am 17. Juni 15.
